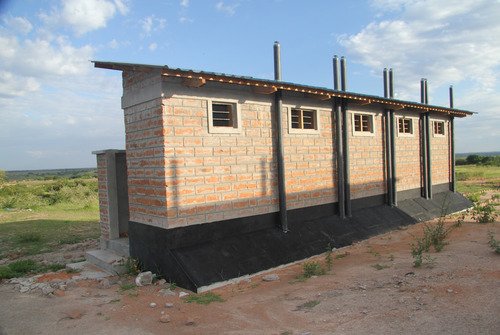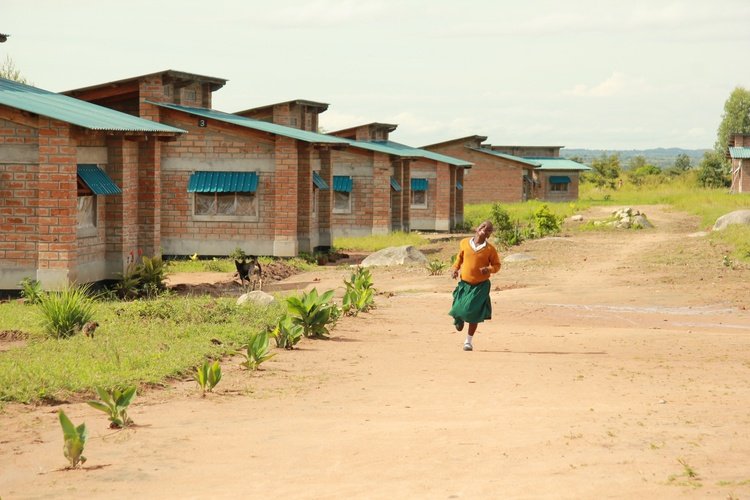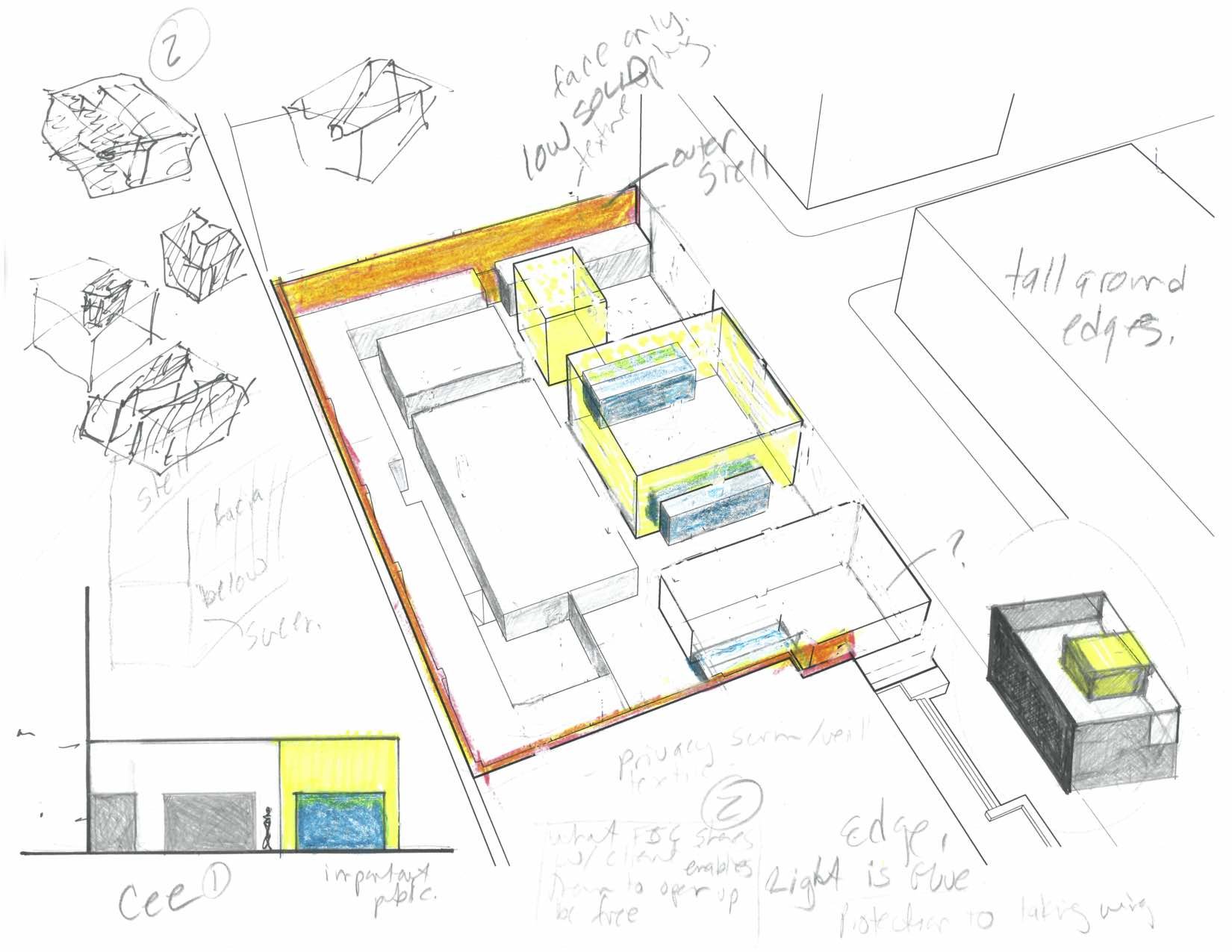CIVIC & EDUCATION
We love to make work that meets the public.

Our master plan included creating and training a new local work force. Most villagers had never had a job prior to this project.

Classrooms are arranged in pods with common outdoor space for students of similar ages

Our planning was based on rigorous research and consultation with local experts from University of Dar Es Salaam including Dr. Livin Mosha, an expert in local and sustainable architecture traditions.

We collaborated with the Civil Engineering Department at University of Dar Es Salaam to create easy to maintain composting toilets which do not burden the precious water supply.

Our master plan for the 49 hectare site is based on traditional Tanzanian placemaking with an emphasis on outdoor community spaces and a non-linear approach to layout.

Ntulya now has a 650 person school with teacher housing for 18 families, a dispensary and community center.
Ntulya Master Plan
Client: Africaschoolhouse
Architect: Jill Hanson Studio
Consultants: Dr Livin Mosha, U. Dar es Salaam
Civil Engineering Dept, U.Dar es Salaam

Custom wood slats conceal an accessible ramp to the child play area

The child play area is adjacent to and separated from the entry and waiting area.

A challenge on this project was to create a bright yet protected and safe feeling space on a very public street-level site.

This flexible space at the center of the site, can be used for education, meetings and exercise classes.

Early in the process we studied ways to bring natural light and the sense of natural light deep into the space.

This custom wood screen delineates the space and adds texture while allowing an overall feeling of openness.

We reopened the windows to bring light in to the waiting area, adding a translucent finish to keep the area private.
Staten Island Family Justice Center
Client: NYC Department of Design & Construction
Architect: Spacesmith LLC, Jill Hanson, Design Director

Open circulation and double height spaces encourage interaction.

The dance studio can be converted to a performance space.

The art studios glow at night

A series of outdoor walkways connect the Arts Center to the Johns Hopkins campus at the North and the Baltimore Museum of Art at the South

The Arts Center. has a low profile as one approaches from the North

Benches are made of cherry salvaged during site preparation

Planters are built in to create green railings

Ramp sketch

The Mattin Arts Center includes a black box theater; art, music and dance studios as well as student and administrative offices.
Mattin Arts Center, Johns Hopkins University
Architect: Tod Williams Billie Tsien, Jill Hanson, Associate
Structural: Severud, Brian Falconer
Millwork: Stephen Iino
Photos: Michael Moran
